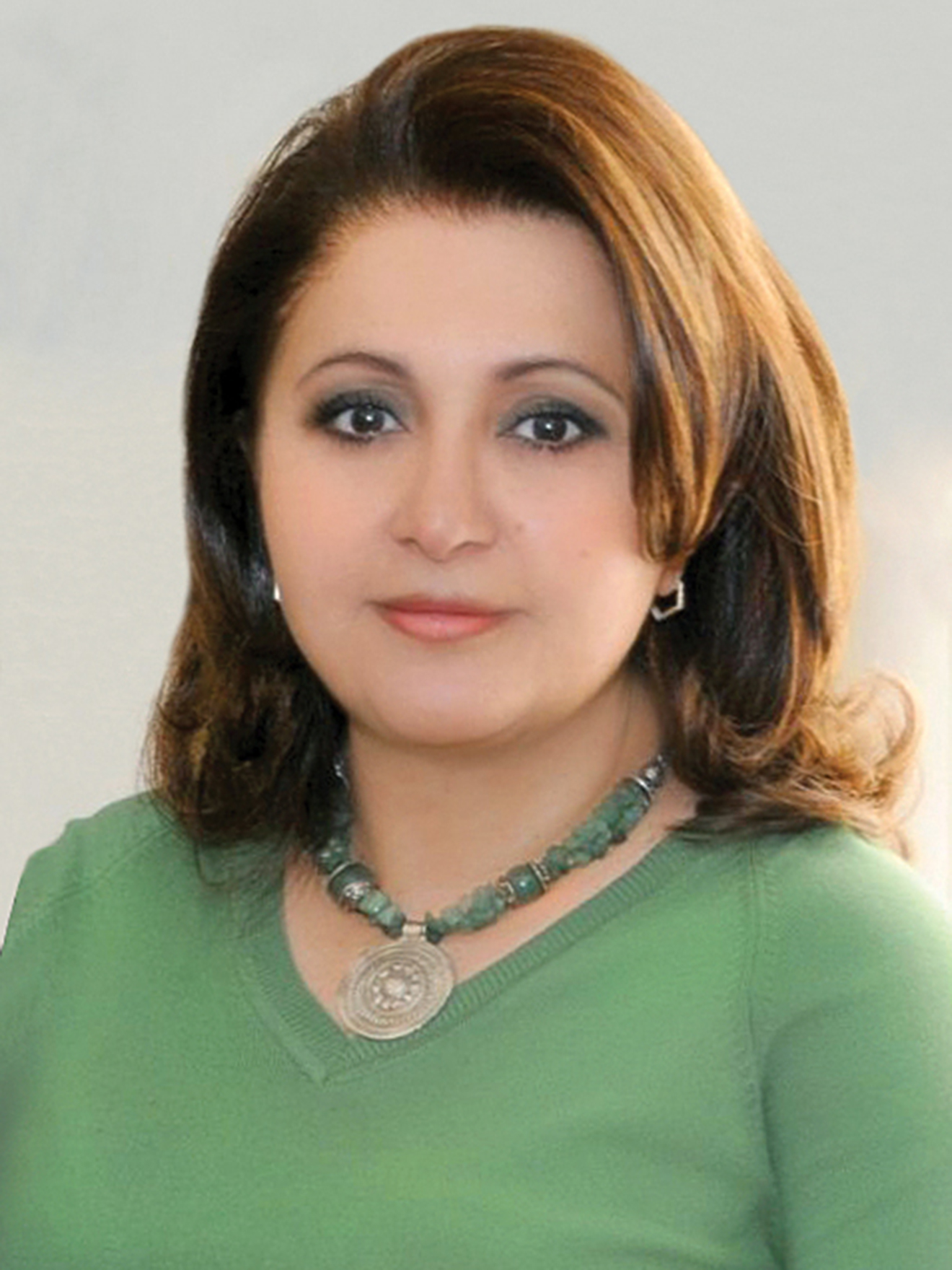MLS Public Remarks Supremely Luxurious Estate Home with Tropical Indoor Pool! Located on a 3.03-acre lot in an extremely desirable area, this 6 Bedrooms, 6 Full Baths and 3 Half Baths, 13,292sqft residence brilliantly captivates with a gorgeous red brick exterior, meticulous landscaping, stunning millwork, an openly flowing traditional floorplan, multiple living areas, a custom glass wine room, and a chef’s dream kitchen featuring premium stainless-steel appliances and double islands. Intended for year-round entertaining, the property dazzles with a huge covered patio, a raised deck with a spiral staircase, an open patio, an indoor swimming pool/spa, and a fully-finished walk-out lower-level w/rec room and bar. Majestically sized, the main-level primary bedroom enchants with a sitting area, enviable closet space, and a luxe en suite. All additional upper-level bedrooms boast private en suites. Other features: 5-car garage w/heated floors, full house generator, guest suite w/kitchenette, close to golf courses, and so much more! Call for a tour! I.D.R.B.N.G.
Hala Shehadeh
Office Ann Arbor - North
2200 Green Road
Ann Arbor, MI 48105
Township Oakland Twp
Directions E on Gunn Road from Rochester Road, Turn R at 712 E Gunn Road
Fin Below Grd SqFt 6,000
Fin Non Exposed SqFt 6,884
Total Fin SqFt 13,292
No. of Bedrooms 6
Above Grade Finished SqFt 7,292
CDOM 60
Full Baths 6
Year Built 2008
Days on Market 60
Half Baths 3
Baths per level
| Full Baths |
Upper 0 |
Lower 0 |
| Half Baths |
Upper 0 |
Lower 60 |
ROOM DIMENSIONS
Bedroom2 14.00X17.00 2nd Floor
Bedroom3 15.00X18.00 Lower Floor
Bedroom4 14.00X19.00 2nd Floor
Bedroom5 13.00X16.00 2nd Floor
Bedroom6 10.00X10.00 Lower Floor
Bath - Full-2 9.00X7.00 2nd Floor
Bath - Full-3 7.00X11.00 2nd Floor
Bath2 5.00X8.00 2nd Floor
Bath3 11.00X12.00 Lower Floor
Lavatory2 6.00X10.00 1st Floor
Lavatory3 7.00X12.00 Lower Floor
Breakfast 15.00X11.00 1st Floor
Dining 14.00X21.00 1st Floor
Family 19.00X21.00 Lower Floor
GreatRoom 25.00X28.00 1st Floor
InLawQtrs 14.00X27.00 2nd Floor
Kitchen 13.00X20.00 1st Floor
Laundry 13.00X16.00 1st Floor
Living 15.00X15.00 1st Floor
MudRoom 7.00X16.00 1st Floor
Rec 18.00X19.00 Lower Floor
Land Assessment $0
Improvements $2,750,000
Net Taxes $16,377
Concessions $15,000
Acreage 3.03
Taxes $0
Tax Year 0
Summer Taxes $11,073
School District Rochester
Winter Taxes $5,304
Lower Level Square Footage 6,000
Waterview N
Waterfront N
For Lease/Rent N
Waterfront Desc Creek/Stream/Brook
Est. Total Acres 3.03
Source for Est. Total Acres
Lot Dimensions 254 X 565 X 228 X 584
WaterFrontage
0
Interior Features Cable Available, Central Vacuum, ENERGY STAR® Qualified Window(s), Elevator/Lift, High Spd Internet Avail, Humidifier, Indoor Pool, Jetted Tub, Other, Programmable Thermostat, Sound System, Spa/Hot-tub, Water Softener (owned), Wet Bar
Heating Forced Air, Natural Gas, Radiant
Cooling Ceiling Fan(s), Central Air
Fireplace Double Sided, Gas, Great Room, Primary Bedroom
Water Well (Existing)
Basement details Finished, Walkout Access
Basement Y
Garage 5.0
Architecture 1 1/2 Story
Sewer Septic Tank (Existing)
Exterior Features Lighting, Pool - Inground, Spa/Hot-tub, Whole House Generator
Garage Desc Attached, Direct Access, Door Opener, Electricity, Heated
Home Style Other
Fireplace Description Double Sided, Gas, Great Room, Primary Bedroom
Appliances Bar Fridge, Built-In Freezer, Built-In Refrigerator, Dishwasher, Disposal, Dryer, Free-Standing Gas Range, Range Hood, Vented Exhaust Fan, Washer, Wine Refrigerator
Possession Negotiable
Exterior Materials Brick
THE ACCURACY OF ALL INFORMATION, REGARDLESS OF SOURCE, IS NOT GUARANTEED OR WARRANTED. ALL INFORMATION SHOULD BE INDEPENDENTLY VERIFIED. Listings last updated: Sunday, May 19, 2024. Some properties that appear for sale on this web site may subsequently have been sold and may no longer be available. The data relating to real estate for sale on this web site appears in part from the IDX programs of our Multiple Listing Service. Real Estate listings held by brokerage firms other than Real Estate One include the name and address of the listing broker where available.
IDX information is provided exclusively for consumers personal, non-commercial use and may not be used for any purpose other than to identify prospective properties consumers may be interested in purchasing.




















































